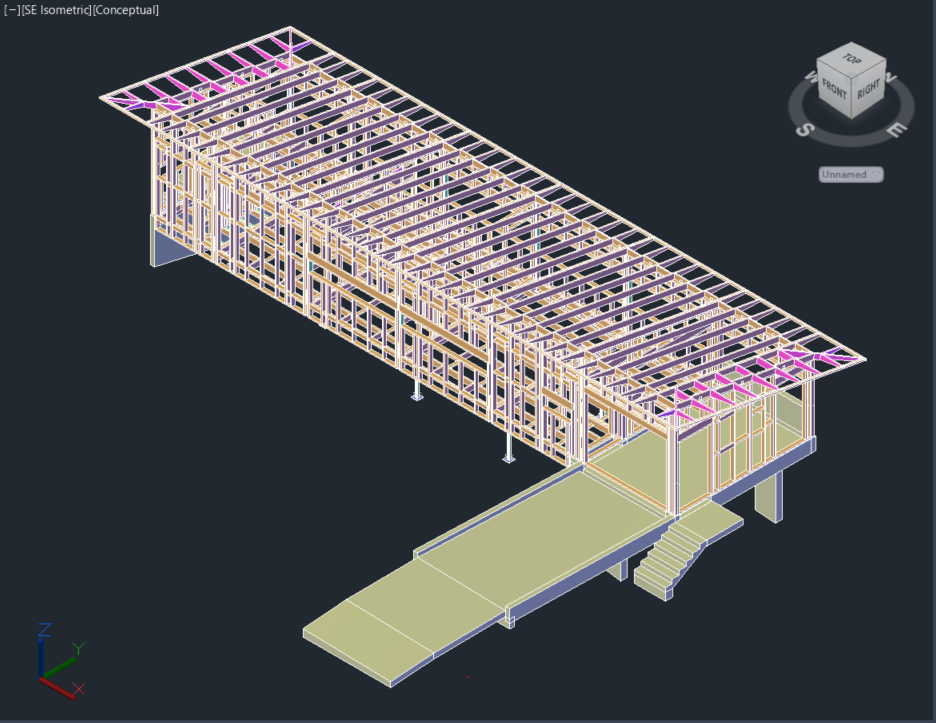
HOW WE DO IT
The steps outlined below illustrate our approach to implementing MMC and DfMA
Architrcture Plan


Architectural Plan
Initiates the process by receiving architectural plans from the client, outlining the structure's design and requirements.


Digital Model
Building a detailed 3D model using HSBCAD software, accurately representing the structures components and their geometry.


Shop Drawing
Shop drawings are created to guide the fabrication process in the factory, ensuring precise dimensions for uneven-shaped timber components.
Closed Panel Timber Frame xxxxxxxxxxxxxxxxxxxxxxxxxxxxxxxxxxxxxxxxxxx xxxxxxxxxxxx


IFC
Generates Industry Foundation Classes (IFC) files from the model, providing a standardized format for sharing 3D object data across different software platforms.


Machine File
Each timber component is assigned it own unique identified (posnum) and can then be processed by state of the art automated machinery to ‘deliver’ precision products to the factory


Machine File
Utilized for collaborative design review and coordination among project stakeholders, enhancing communication and decision-making.


Involves the assembly of structural frames and installation of exterior cladding materials, shaping the building's envelope.
Framing and Sheeting
Automation in DfMA streamlines design and production, reducing errors and speeding up processes through advanced digital tools and systems.
Automation


Assembly Stage
Incorporates prefabricated components during on-site assembly, optimizing construction efficiency and reducing build time.


Finished Building
Represents the successful completion of the DfMA process, delivering a high-quality, sustainable structure that meets client expectations and regulatory standards.